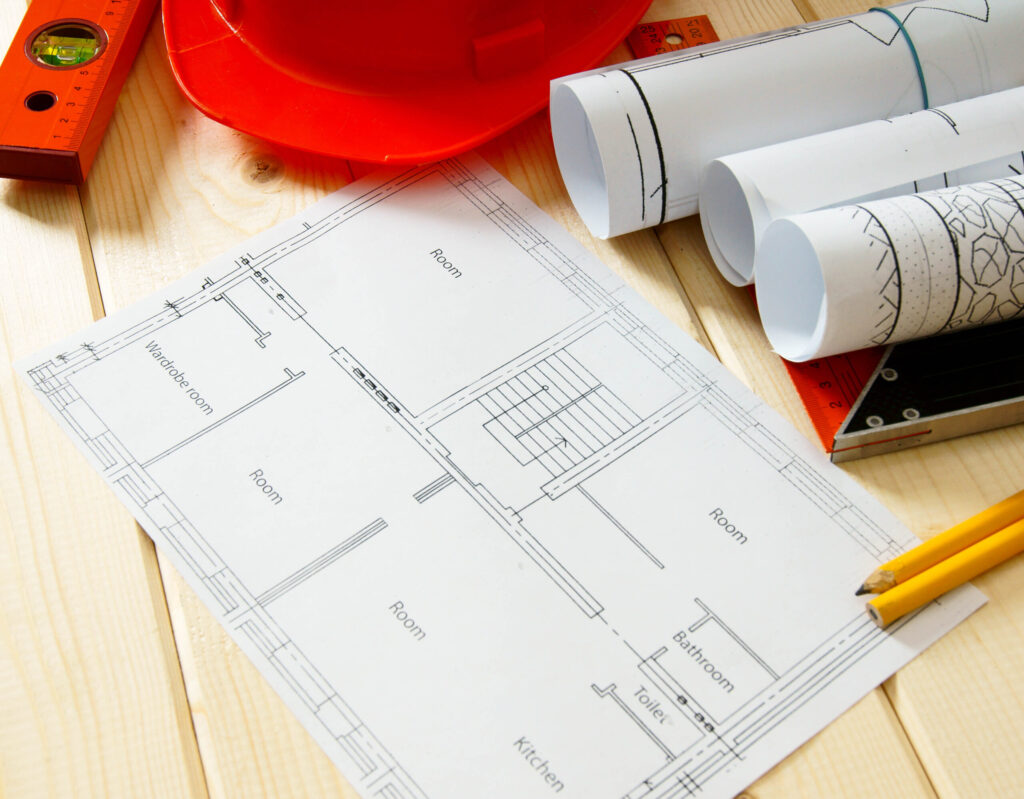Introduction
Building a home is more than walls, floors, and roofs; it is creating the stage for your life. In Pensacola, Gulf Breeze, Navarre, and Fort Walton, families are asking for homes that go beyond aesthetics. They want function, resilience, efficiency, and design that makes every day easier.
Over the past several blogs, we’ve covered the essentials: permitting, sitework, flood zones, guest houses, luxury finishes, and energy-smart systems. Now it’s time to tie everything together. If you are searching pensacola custom home builders or comparing custom home builder pensacola fl options, this guide shows how modern custom living unites lifestyle, durability, and value.
Start your journey on the Custom Homes page, browse finished Projects, or reach us through Contact.
The Three Pillars of Modern Living
Modern custom living in Pensacola stands on three pillars: design freedom, coastal resilience, and long-term value.
Design Freedom
Custom homes begin with lifestyle mapping. Do you need a guest suite for visiting family, a scullery pantry for entertaining, or a detached office for work-from-home? These decisions inform layouts more than square footage ever could.
Local cue: In East Hill, compact urban lots demand creative layouts. In Navarre, wide parcels allow expansive outdoor living and detached guest suites.
Coastal Resilience
Florida Building Code requirements are not obstacles, they are safeguards. Impact glazing, roof strapping, and raised foundations keep families safe and insurance premiums manageable.
Resource: Review storm design requirements in the Florida Building Code 2023.
Long-Term Value
Homes that balance function and beauty hold resale appeal. Buyers seek energy-efficient features, insurance-ready documentation, and thoughtful layouts that flex for future needs.
Lifestyle Mapping in Action

Work-Life Balance
More professionals work from home. Custom designs integrate private offices with natural light, soundproofing, and storage.
Entertaining Spaces
Large kitchens, scullery pantries, and open living areas support hosting. Outdoor kitchens and covered patios extend gatherings into Florida’s mild seasons.
Multigenerational Needs
Suites with separate entries, kitchenettes, or full secondary homes allow independence while keeping family close.
See real examples of lifestyle-driven layouts on our Projects page.
Navigating Local Permitting

Permits ensure safety and compliance, but they also set the rhythm for schedules.
- Escambia County: Escambia Permitting.
- Santa Rosa County: Santa Rosa Permitting.
- Okaloosa County: Okaloosa Permitting.
Pro tip: Submitting product approvals with initial packages avoids delays.
Energy Smart and Storm Ready Design
- Insulation and sealing: Keeps humidity out and comfort in.
- HVAC right-sizing: Prevents overuse and balances costs.
- Impact openings: Windows and doors rated for Gulf winds.
- Roof systems: Fasteners and straps tested for uplift.
- Drainage planning: Elevation and swales designed to move water.
Want to see an energy and storm readiness model for your lot? Start on Custom Homes.
Hidden Costs to Anticipate
Budgeting must account for more than square footage.
- Sitework: Clearing, fill, drainage, and tree removal.
- Utilities: Tap fees, septic, or long trenching.
- Permits and fees: County charges vary.
- Selections: Cabinets, tile, and lighting often exceed allowances.
- Insurance: Elevation and wind mitigation reports affect premiums.
We provide transparent proposals with every line item accounted for.
Guest Houses and Secondary Homes
Secondary dwellings add flexibility.
- Vacation retreats: Lockable owner’s closets and open plans.
- Rental-ready units: Long-term or short-term income potential.
- Multigenerational living: Privacy with connection.
Resource: Explore zoning and permitting details at Escambia Permitting.
Luxury Without Waste
Luxury in Pensacola is not chandeliers, it is livability.
- Kitchens: Scullery pantries, drawer-heavy cabinetry.
- Baths: Spa-style wet rooms and natural light.
- Storage: Mudrooms, laundry near bedrooms, garage organization.
- Outdoor living: Pools, kitchens, decks, and shaded retreats.
Local cue: Gulf Breeze Proper buyers often prioritize golf cart garages and water access. Navarre buyers lean toward large lots with pools and detached suites.
Insurance and Documentation
Insurance is smoother with complete documentation.
- Elevation certificates: Verify compliance with FEMA maps. See MSC.
- Wind mitigation reports: Document fastening, barriers, and openings.
- Product approvals: Provided at closeout for windows, doors, and roofing.
Our closeout packages are insurance-ready from day one.
FAQs
What makes modern custom living unique in Pensacola
It blends lifestyle-driven design with coastal resilience. Homes here must be energy-efficient, storm-ready, and flexible for multigenerational or rental use.
Do secondary homes require separate permits
Yes. Counties treat them as independent structures with their own zoning and permitting requirements.
How much should I budget beyond base home costs
Plan 5–10 percent for sitework, permits, and unforeseen conditions. Transparent proposals help avoid surprises.
Can luxury homes also be energy-efficient
Absolutely. Impact glazing, insulation, and efficient systems reduce bills and improve comfort without sacrificing beauty.
How long does it take to build a custom home in Pensacola
Most projects run 9–14 months depending on size, complexity, and permitting timelines.
Do modern custom homes hold resale value better
Yes. Buyers pay premiums for storm-ready features, energy efficiency, and thoughtful layouts.
Ready to Build
Bring your vision to life with a modern home built for the Gulf Coast. Call (850) 384 7607, email info@ezmodernhomes.com, or start with the Contact page.
About the Author EZ Modern Homes Editorial Team brings together licensed builders, designers, and project managers across Pensacola, Gulf Breeze, Navarre, and Fort Walton. We combine technical expertise with customer-focused design.
